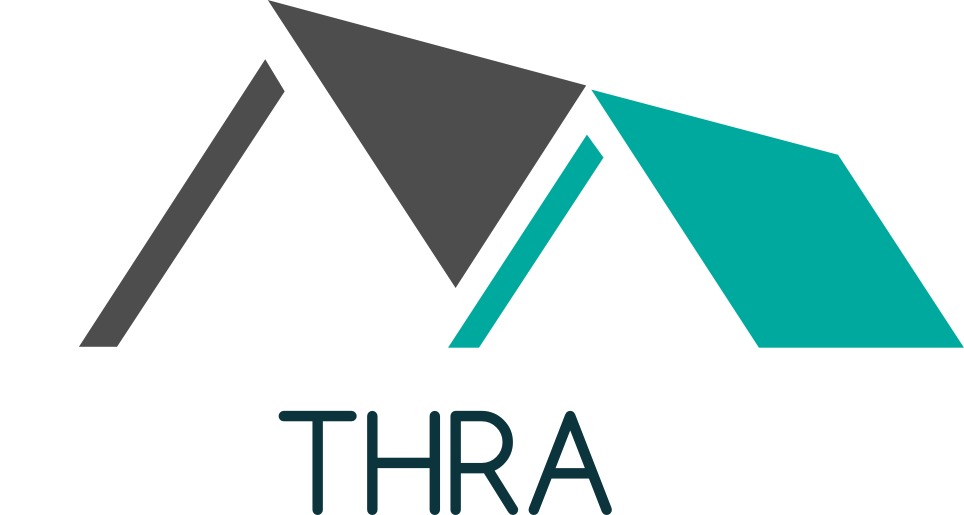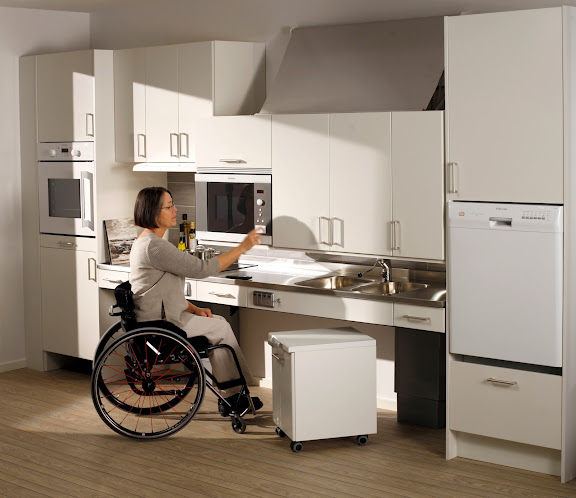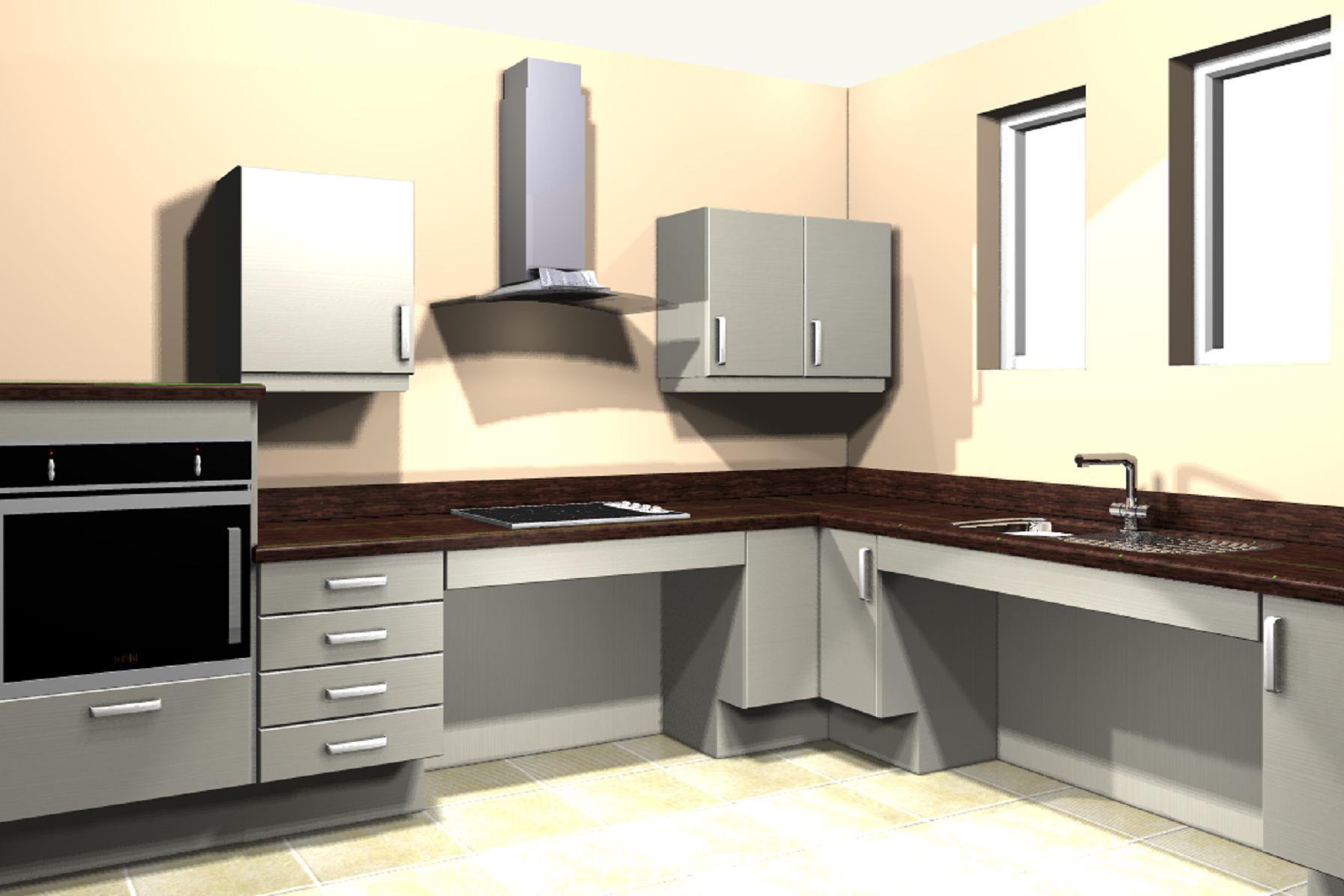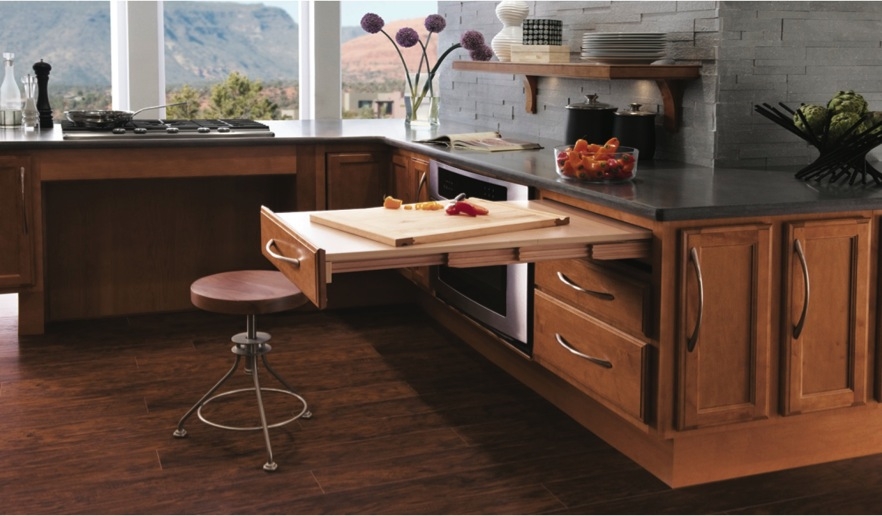
The Home Renovations Advisor

The Home Renovations Advisor
Guide
to Designing a Kitchen for the Disabled.
Elderly and the disabled have special needs. Throughout the home, their special needs are kept in mind during the construction. So, why not in the kitchen? Why should disabled people have to depend on normal people for cooking and eating?
Well, not anymore! kitchen designed for the disabled allows the unfortunate among us to have a true kitchen experience. They can perform tasks in the kitchen just like any other person.
So, what does designing a kitchen for the disabled look like. Let's see.
Lower countertops and work areas can provide greater freedom to the disabled. By reducing the height by 1-2 ft, you can give access to the disabled or elderly. This ensures that people on wheelchairs can work easily in the kitchen.
Kitchen design for the disabled should also incorporate other important changes. For example, the danger zones such as gas appliances, hobs, and cooking region must be made disabled friendly.
Here too, height adaptation must be given consideration. Safety mechanism must be strengthened near these spots.
Plinths must be avoided with wall mounted base units. This will provide adequate room for the people on wheelchairs.
Ranges having all the controls at the front should be
preferred.
Appropriate shelving must be constructed for proper positioning of major appliances. Refrigerator or ovens must be placed at reasonable height. In fact, these appliances can be custom ordered when designing a kitchen for the disabled.
Sink bowls must be shallow to provide adequate knee room for someone who has to work on a wheelchair or a seat.
Infra-red controls on taps ensure users do not have to reach out and grab handles.
Ovens and microwaves that open side ward are a great help to the disabled.
Kitchen design for the disabled can be customized further with pull
down cabinets. these cabinets can be pulled down instead of opening
doors. This way the most inaccessible parts of the kitchen can
be within easy reach.
Lighting must also be within easy access. In fact, it must be central command system, wherein all the controls are in one panel. Major appliances must be connected with this panel along with the lighting.
Kitchen design for the disabled has many other features to become a success. The above mentioned are general guidelines. Everyone has special needs and kitchen can be customized accordingly.
For example, if safety is of prime concern, you can go ahead and install specialized smoke filters or carbon monoxide filters.
Vibrating pads in case of hearing disabled or special culinary books for the blind can be used in kitchen design for the disabled. Throughout the house, you have to continue this theme.
Low coffee tables must be removed from the kitchen. The walkways must be wide enough to allow the wheelchair maneuvering.
Children must be instructed to help the disabled in the kitchen. Kitchen design for the disabled is a comprehensive assignment for every member of the house.
So, take part in it and make the disabled feel like a productive part of the home.

Disabled Kitchen Design

Disabled Kitchen Design

Disabled Kitchen Design
Twilley Lane
Ajax, ON. Canada L1S-7N2
www.thehomerenovationsadvisor.com
647.772.3762
All Rights Reserved. Albert James
Info@thehomerenovations
advisor.com
Articles may not be reproduced in anyway without permission.




Designed by Gomamawebdesign