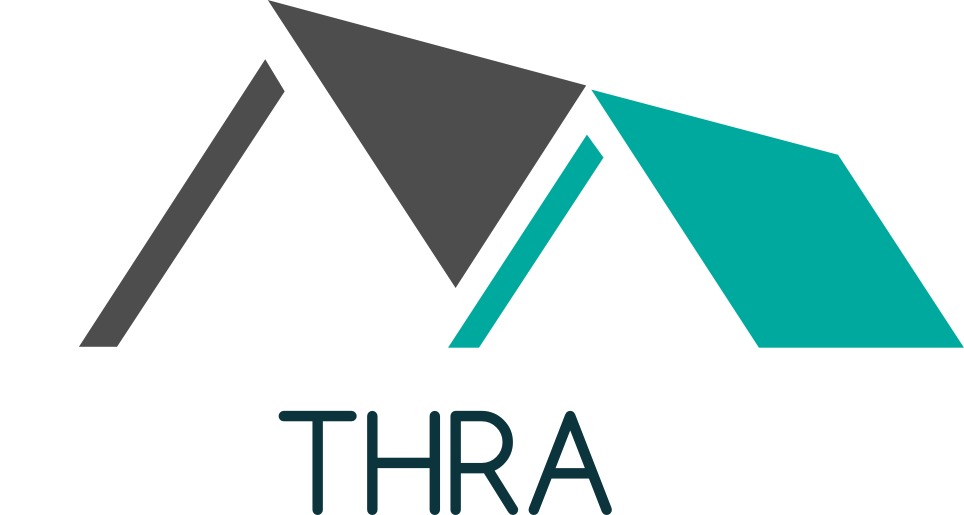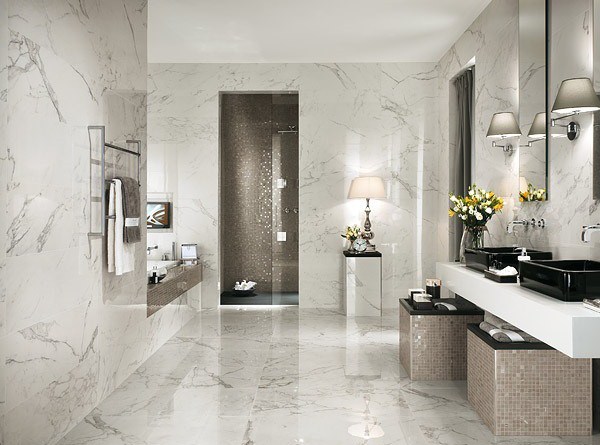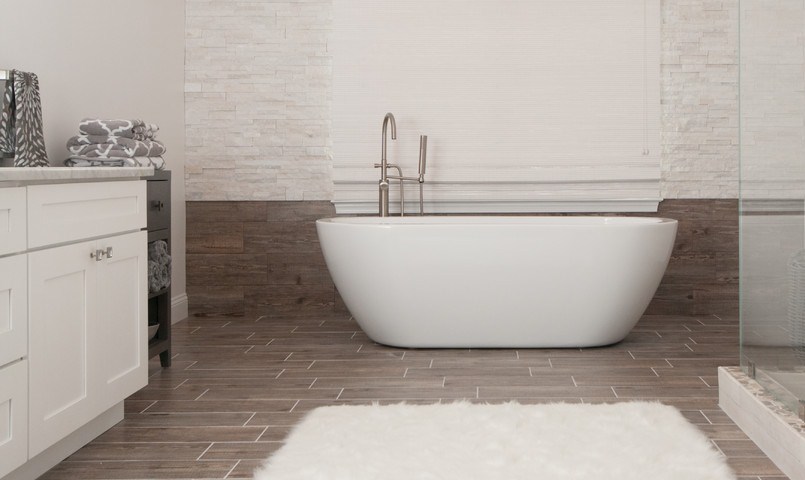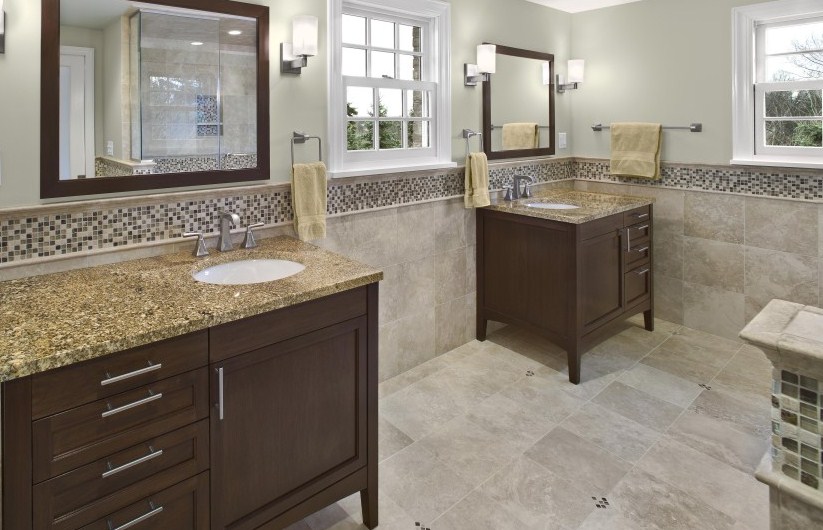
The Home Renovations Advisor

The Home Renovations Advisor
Bathroom Design Essentials: Elements of the Wet Room
Bathroom renovation is more complex than you think. There are many facets in the bathroom that require careful planning. The right bathroom design can brighten up your mornings. On the other hand, a wrong one can turn your mornings gloomy.
The primary elements or fixtures in your bathroom are the tubs, showers, lavatory and the vanity. So, let's have a look at these and help you sort out the basics of bathroom design.
Choosing Tubs and Showers
Lifestyle is the primary consideration while choosing tubs and
showers for bathroom renovation. The number of members of the
family, their age group and bathroom usage frequency all play a
crucial role in selecting the right tub.
For example, large tubs may catch your fantasy but they require ample time and lots of water to truly enjoy their privilege. Similarly, marble tub can be quite a looker but can crack easily. If you have kids, have a sturdy pedestal tub that can take some damage.
Bathroom Tub - Cast Iron or Acrylic?
For bathroom renovation, the most preferred materials for tubs
include acrylic and cast iron. Cast iron tubs are known for their
durability, heat-retaining property and sturdy built
quality.
However, these can be quiet expensive and difficult to install. Heavy weight of cast iron tubs ensure that you have to provide additional support underneath to install them properly.
Acrylic tubs are more popular with the 'Average Joe' as they are light weight and affordable. They have a high gloss surface that mimics cast iron and can be molded into any size and shape. On the downside, these do not retain the heat for long and are prone to scratching. Although, repairs won't set you back by much.
Showers
Showers have endless options and sky is the limit here during
bathroom renovation. You can opt for simple shower units that come
with bathroom tubs. Next, you can go for high-end dedicated
showering units that have glass compartments and can shower from
different directions. Chromatherapy and rain-head showers are all
the rage these days.
Electronic showers can be tuned to change shower pressure, water flow and direction and even optimize water flow to any body part. According to the NKBA, a 36X36 inches of space is recommended for a shower. Beautiful floor-to-ceiling tiles can be installed to accentuate the shower compartments. Shower controls can be installed at a height of 38-48 inches above the bathroom floor right during bathroom renovation.
Tub controls should be in the middle of the tub rim and approximately 32 inches from the bathroom floor. In case, the shower and tub have the same controls, keep a standard height of below 32 inches. So, anyone sitting in the tub can quickly reach out to the controls in case of an emergency.
Bathroom Cabinets
Bathroom cabinets are as much about style as they are about function. The storage space in the bathroom depends on the number of users for the bathroom. If users are more, consider installing a double-sink vanity. Go for durable high-quality countertops such as marble, laminate or even engineered stone. Avoid processed wood as it does not withstand moisture.

Master Bathroom

Master Bathroom

Master Bathroom
Twilley Lane
Ajax, ON. Canada L1S-7N2
www.thehomerenovationsadvisor.com
647.772.3762
All Rights Reserved. Albert James
Info@thehomerenovations
advisor.com
Articles may not be reproduced in anyway without permission.




Designed by Gomamawebdesign