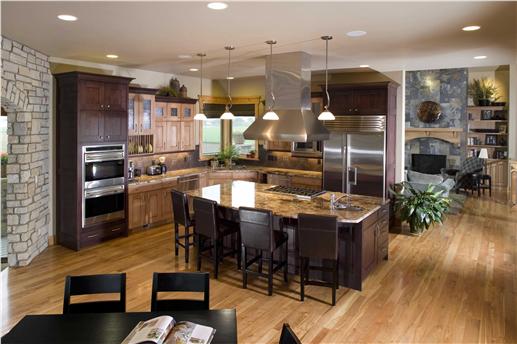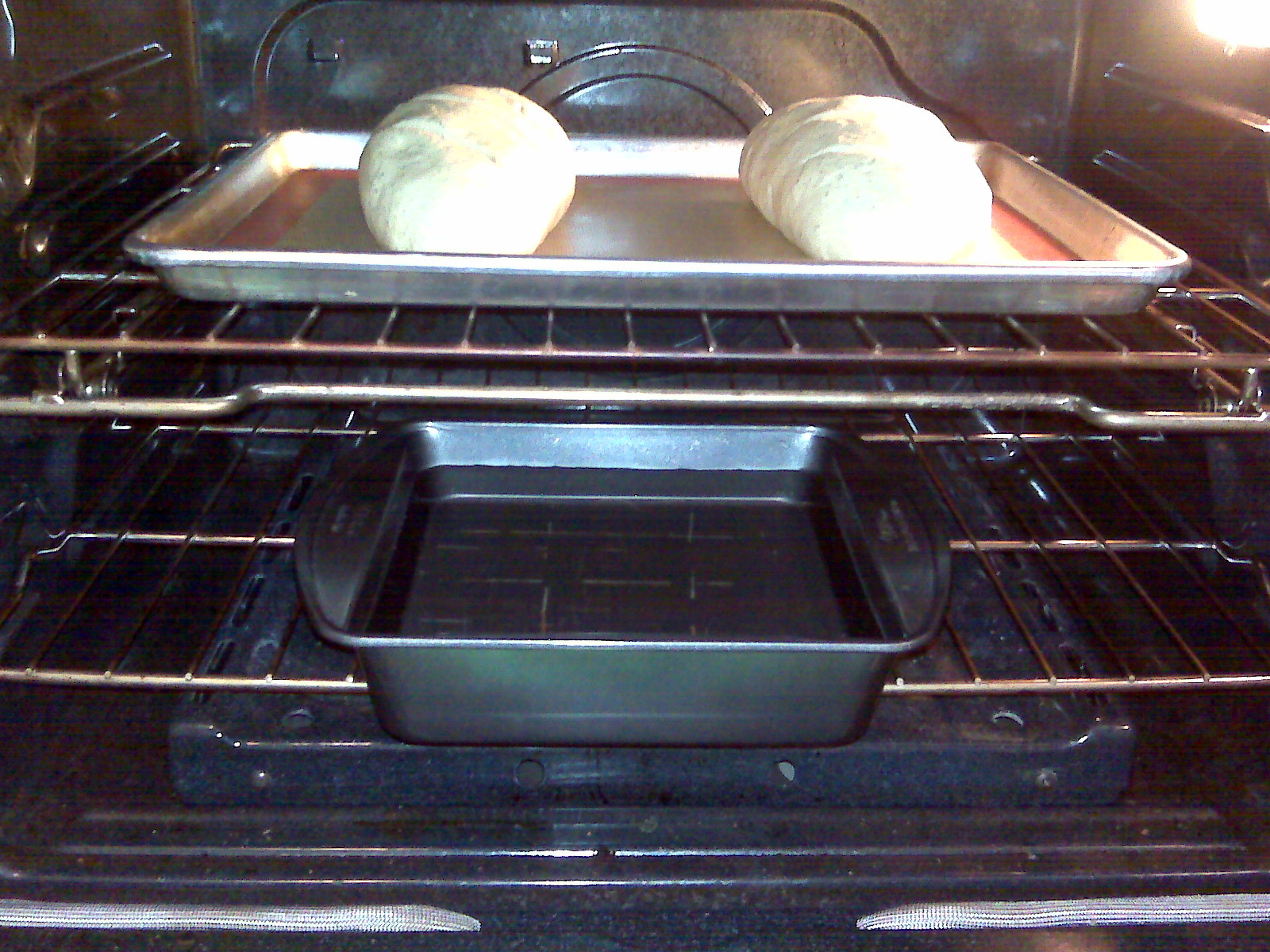
The Home Renovations Advisor

The Home Renovations Advisor
Defects in Kitchen Cabinet Design
Kitchen defects are a
pretty common sight. Not only are they eye-soaring but also pose
injury risks. Kitchen defects make working in the kitchen a
task rather than pleasure.
If suitable attention is
paid during the planning stage, these can be avoided.
Here are some common
kitchen defects and how to avoid them.
1. Walkways are
Narrow: Walkways in the kitchen have to be minimum 42
inches wide. Any narrower than this and movement in the kitchen
becomes restricted. Cook has to be able to move freely in the
kitchen from food preparation zone to the cooking
zone.
Also, walkways must not cross
with each other. Rather, they should gently merge with each other
making a directional path in the kitchen. For more than one cook,
walkway must be made about 48 inches wide. Sufficient legroom
ensures no obstruction or overlapping of components takes
place.
2. Variable Counter
Heights: Many times it is seen that designers go overboard
and create counters of varied heights. This can be good if
the kitchen is very large. But in small kitchens it creates the
problem of spacing. All the counters must be of the same height to
reflect harmony in the kitchen. Also, different heights for
counters will make the cooking difficult.
A typical countertop is
located 28-36 inches above ground level. This can be further
lowered in case of specially-abled persons. Also, counters must be
polished properly. The corners of the counter tops must not be
pointy but rounded. This helps avoid kitchen injuries.
3. Excessive
Cabinets: We understand that space is at a premium in your
city but having your kitchen stuffed with cabinets will not make
much difference. When walls are plastered with cabinets of all
shapes and sizes, the effect can be overwhelming. Install as many
cabinets as are required. Nothing more, nothing less.
Wall cabinets can be made
longer to increase space and also provide a uniform look. Shelving
in the cabinets must be multi-tiered to increase storage space
further. Also, no corner of wall cabinet must be pointy. Use wooden
edges to pressure in case of severe injury.
4. Lighting
Defects: Lighting is the most overlooked element of
kitchen design. Most kitchens make do with only one light. It is
considered sufficient to cook, serve and clean. However, lighting
can have many effects on human psychology especially during
cooking. Special lighting must be installed near hobs and cooking
tops.
This helps notice cooking
progress and also check on various elements of the food being
prepared. Individual lighting can be installed in cleaning and
serving area. If you have wider pathways, install a light at feet
level to guide users through the kitchen. Mood lighting can further
accentuate the joys of working in the kitchen.
5. Open Kitchens
Concepts: There is nothing wrong with these kitchens. It
is just that these are more prone to design defects. To begin with,
open floor concepts popularized these kitchens. Since all the area
is open it is important that the room and kitchen is distinguished
from one another. Kitchen boundaries must be clearly visible.
Sanctity of the kitchen must be maintained in an open floor
design.

Food Preparation Zone

Oven Center

Eating Area in Kitchen
Twilley Lane
Ajax, ON. Canada L1S-7N2
www.thehomerenovationsadvisor.com
647.772.3762
All Rights Reserved. Albert James
Info@thehomerenovations
advisor.com
Articles may not be reproduced in anyway without permission.




Designed by Gomamawebdesign