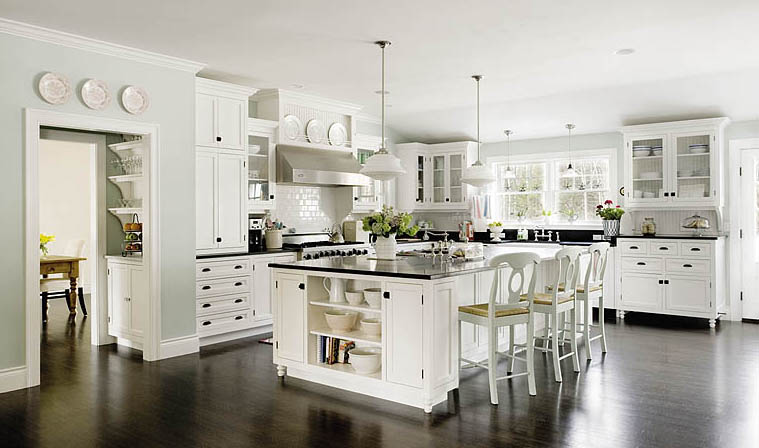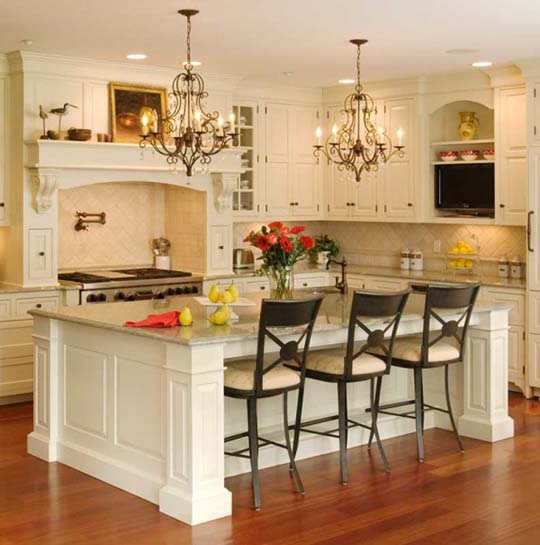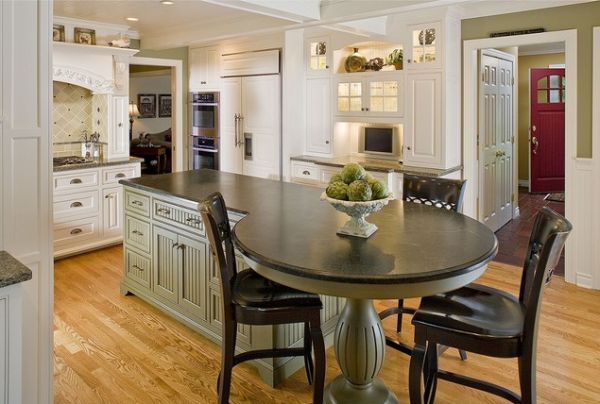
The Home Renovations Advisor

The Home Renovations Advisor
How to Design a Kitchen Island
An island is the centerpiece of a kitchen and serves various purposes. If you are remodeling your kitchen it is important for you to consider these amenities and design specifications. The first question that you should ask yourself is whether your kitchen can hold an island.
Most kitchens can accommodate an island but some such as narrow
gallery do not offer enough space. In some islands there is no way
left for you move around to the working areas such as cook top,
fridge and the sink. You should move around your kitchen without an
island obstructing you.
The National Kitchen & Bath Association recommends that there
should be 42 inches between the island and the cabinets. If the
kitchen is to be used by multiple cooks then a 48 inch wide work
isle is recommended.
If you are to include seating in your Kitchen Island then you
should leave a 44 inch space for walking and do not forget that you
need 60 inches space for wheelchair access. The most important
feature is the proportion of the island in relation to the size of
the entire kitchen. This is what determines whether your kitchen
will be comfortable and have a constant flow.
Another factor that you should consider as you design your Kitchen
Island is how you intend to use the island. One thing you should
remember is that if you want a kitchen with all the amenities such
as running gas and plumbing lines then you should be prepared to
cover up the cost. For example if you want an island where you can
cook then you should include a microwave, cook top and a
range.
An island used for prepping meals should be large with an
uninterrupted surface with appliances such as a dishwasher. Space
is paramount for an island used while entertaining. The counter top
must provide sufficient space for serving and dining with enough
rooms where you guests can seat. A idea of your family or guests
sitting on the island while you work on the opposite side is very
comforting.
The kitchen is a popular place for gathering and therefore sitting
should be included in the island planning. You should leave enough
room for sitting comfortably as per the recommendations of National
Kitchen & Bath Association.
You should not be convinced that a Kitchen Island must be
rectangular. You can easily confirm the shape to fit the size of
your kitchen and requirements or you may decide to make a dramatic
focal point. T- Shape, L-shape and Rounded are some of the most
common Island shapes.
A well lit area is also essential for safety purposes and you should consider lighting in your island plans. A kitchen benefits much from mixing lighting types such as natural light and ceiling-mount.
Features that will work for
you
An Island Top is a
nice place to use as a kitchen work zones. For example butcher
block is famous for those islands which are used for food
preparation. Marble is the best for bakers. You do not have to
choose a single surface since most homeowners like mixing the
surface tops. As you choose counter top materials you should
remember that maintenance is paramount.
Porous materials such as marble or granite require regular
maintenance and sealing for aesthetic upkeep and food safety.
Other surfaces such as solid surfacing and laminate require less
attention. However you want to use your Island you must consider
storage. You should consider storage solutions as you do base
cabinetry planning.
Extra features can make your kitchen outstanding while at the same time satisfying your personal needs. An in built recycling area inside the island helps you keep the environment clean. For easier food preparation you should make sure that the electrical outlets are easily accessible. Stowing items at the island ends help in maximizing storage.

Kitchen Island

Kitchen Island

Kitchen Island
Twilley Lane
Ajax, ON. Canada L1S-7N2
www.thehomerenovationsadvisor.com
647.772.3762
All Rights Reserved. Albert James
Info@thehomerenovations
advisor.com
Articles may not be reproduced in anyway without permission.




Designed by Gomamawebdesign