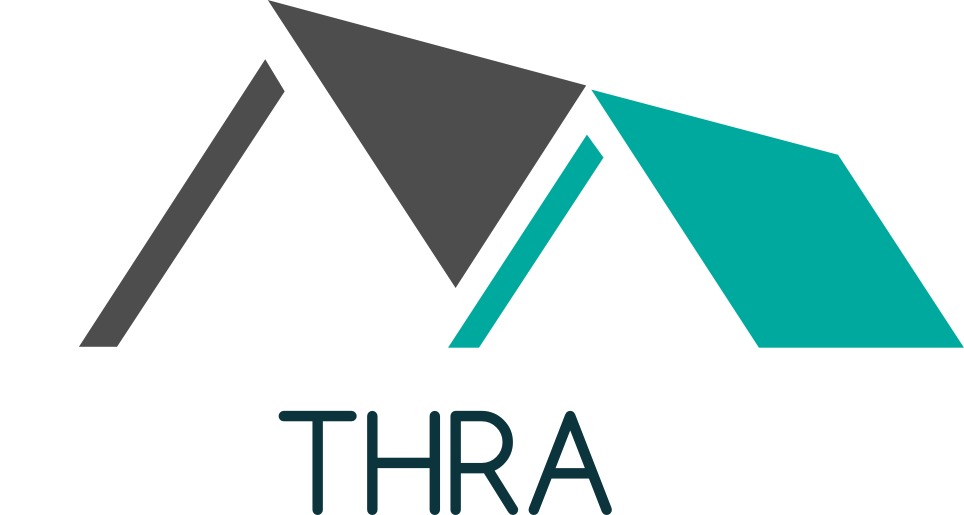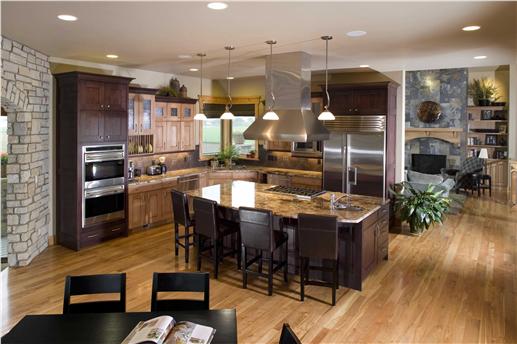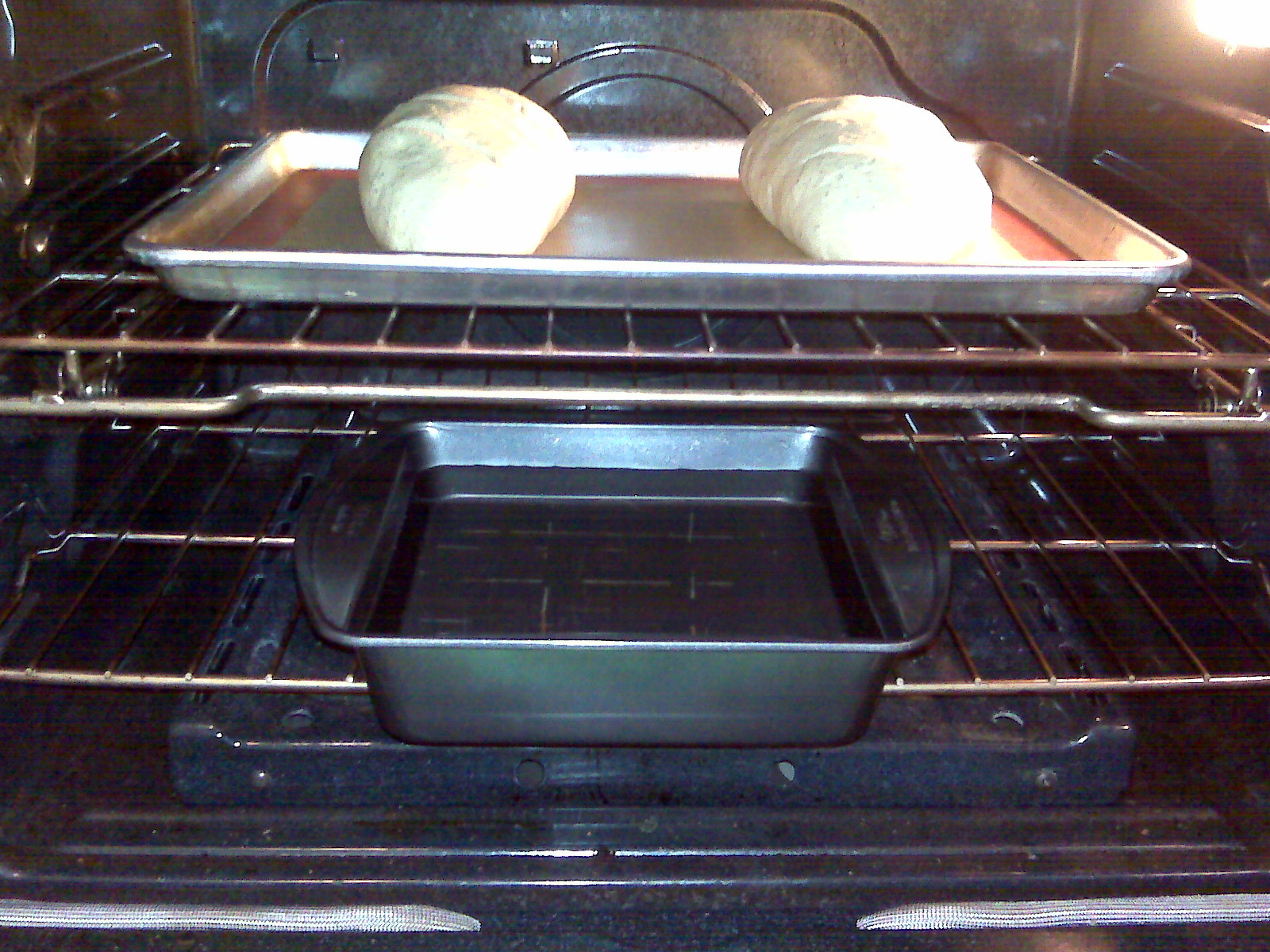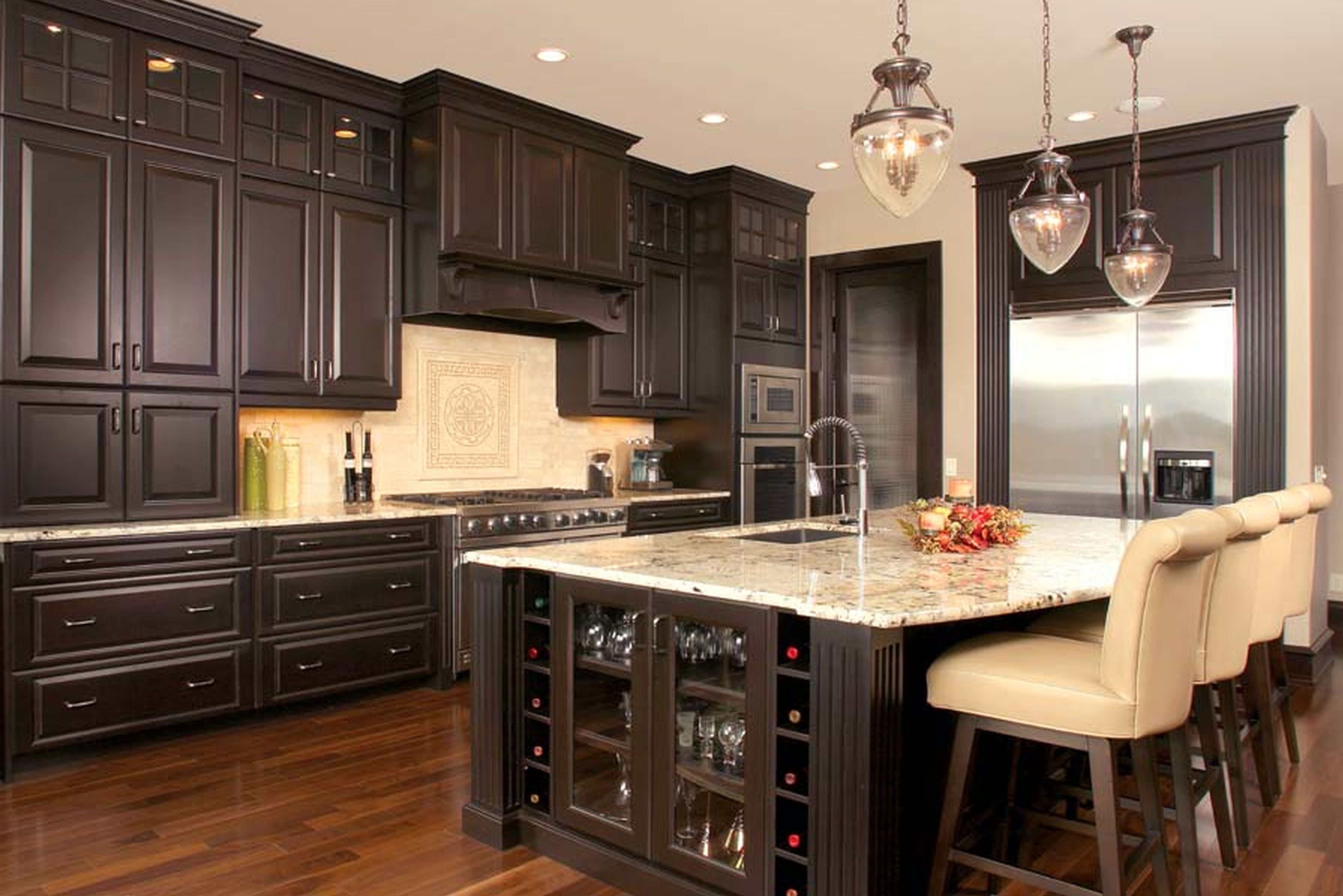
The Home Renovations Advisor

The Home Renovations Advisor
Planning for the Right Space in Your Dream Kitchen
If you are in the market for a kitchen, then you have a dream kitchen pictured in your mind that has been careful planned from the workflow orientation and floor layout, to the tile designs and fixtures, the little intricate designs we want on our cabinet doors, to the lighting fixtures.
But whatever plan we have in mind, we should always, and I mean ALWAYS consider functionality and comfort, because the best kitchens are the ones we can wake up to for a nice and hot cup of coffee, to a yummy dinner with the family.
There are no limits however, to what you want your dream kitchen to look like. You won’t even have to worry about color coordination or concepts. However, there are certain guidelines we need to follow with regards to building code requirements. For creativity, only the sky is the limit, but for building codes, we abide by the rules. What are the building codes you need to take note of?
Doors: The standard door width should be at least 32 inches wide. You should always make sure that no furniture, appliance or any other fixtures will interfere with the doorway so as to avoid accidents and injuries.
Work Centers: Most designers consider a certain layout for the kitchen called the “work triangle”. It usually considers the three major centers in the kitchen namely, the cooking area, the clean up or preparation area, and the refrigerator area.
The distances between these three areas should not sum to more than 26 feet. Also, additional work centers should not have less than 4 feet or more than 9 feet distance.
When an island is present in the kitchen, none of the work triangle’s legs should intersect within the island’s area by more than 12 inches.
When separating work centers, a refrigerator or a cabinet should not be used, and major traffic patterns should not intersect through the work triangle.
Clearances: The kitchen walkway should not be less than 36 inches and the work aisle for one cook should not be less than 42 inches or less than 48 inches for kitchens with multiple workers. Seating clearances for the kitchen should be at least 30 inches high for counters or high tables with 24 inches by 18 inches knee space.
While 36 inch high counters or high tables should have 24 inches by 15 inches knee space, a 42-inch high counter or high table should have a 24-inch by 12-inch knee space.
Traffic is common especially within kitchens that are connected to the dining area. 32 inches of clearance should be observed from the counter or table’s edge to any obstruction behind the area for seating. The clearance should allow for not less than 36 inches from the edge or not less than 44 inches to allow passage.
Facilities: A few of the major facilities of the kitchen should include the preparation area which involves the sink and the counter top dishwasher, waste receptacles and more. Your clean-up area or the sink placement should be from across the cooking surface or placed adjacent to it. As for the sink’s landing area, it should be at least 24 inches at one side and 18 inches on the other.
The preparation or work area should have a 36-inch wide and 24-inch deep continuous counter top next to the sink. Counter top corners must be clipped or rounded and not just left with sharp edges to keep a safe working environment within the kitchen. Your counter tops should have 158 inches of frontage and 15 inches of clearance above to be able to accommodate all types of preparations.
If you have a dishwasher, then you should place it at least 36 inches from the edge of the sink with 21 inches standing space between the dishwasher and the other appliances or facilities, at right angle to the dishwasher.
There should always be two waste receptacles that are placed near the sink; one for non-recyclable materials or compost and another for recyclable stuffs.
Storage: For small kitchens, the approximate shelf or drawer dimensions should be 1,400 inches of frontage which is about 150 square feet. For medium-sized kitchens, 1,700 inches may be used and for larger kitchens, 2,000 inches of frontage may be used. If there is a corner cabinet present, there should be a functional storage device included; however, it does not apply if there are no corner cabinets installed.
Electrical Wiring and Lighting: A ground fault circuit interrupter or GFCI protection is a basic requirement for all receptacles that service counter top surfaces. Also, it is required that sufficient lighting be provided for every work surface to avoid accidents and injuries caused by poor lighting.
Cooking Surfaces: There should be a 12-inch and 15-inch landing area located on either side of the cooking surface. If you have an island available, there should be a 9-inch extension behind the cooking surface. There should also be a 24-inch clearance between the cooking surface and your exhaust hood placed above it. Your fire extinguisher should be placed near the kitchen exit but away from the cooking equipment.
If you have a microwave oven, there should be a 15-inch landing area above, adjacent to or below the handle side of your oven. It should also have a 15-inch to 48-inch landing area located next or above the oven. This is acceptable, if and only if, the appliance is not located near a walkway.
These are only a few of the basic things to consider for your kitchen floor layout. Accidents can happen anytime and anywhere when we least expect it. That is why it is better to abide by the rules to make sure that your kitchen will be a safe place to work with. Regardless of the design you want your kitchen to be - every kitchen found in every home must abide by the required standard.
How can you make your dream kitchen come to life? Picture your dream kitchen, find out what type of facilities you need and what appliances you will be having. From there, start the floor layout and then the design requirements prior to cabinet production. Soon you’ll find yourself enjoying the reality of the ambiance of your beautiful kitchen.

Food Preparation Zone

Oven Center

Eating Area in Kitchen

Island Kitchen
Twilley Lane
Ajax, ON. Canada L1S-7N2
www.thehomerenovationsadvisor.com
647.772.3762
All Rights Reserved. Albert James
Info@thehomerenovations
advisor.com
Articles may not be reproduced in anyway without permission.




Designed by Gomamawebdesign